Sir Patrick Geddes Plan for Tel-Aviv
This centenary year of the founding of Tel Aviv is a time to remember Sir Patrick Geddes.
Born in Aberdeen in Scotland in 1854 he studied mining in London from 1874-1878, lectured in Zoology at Edinburgh University from 1880-1888, held the Chair of Botany at Dundee University from 1888-1919 and the Chair of Sociology at the University of Bombay from 1919-1924. He also founded the International Teaching Academy in Montpellier in France.
Basically he was a biologist – his chief biological work stressed the importance of sex in evolution. His sociological thesis was that development of human communities is basically biological, involving interactions between peoples, their environment and their activities.
With a background like that it was clear that as a city planner his approach was multidisciplinary. He was also strongly ecological and an advocate of nature conservation.
When Mayor Dizengoff, after the founding of the Tel Aviv municipal council in 1921, needed a master plan for the town, he looked for a renowned city planner sympathetic to the Zionist cause. The Scot, Patrick Geddes, was selected. Geddes submitted his plans in 1925 and they were approved the next year.
He was asked to plan a city for 100,000 inhabitants – in 1925 there were 25,000.
It is important to stress that his plans related to the area north of Habimah, Ben Zion Boulevard and Bograshov Street, as far as the Yarkon River, and west of Ibn Gvirol Street to the sea including the old Moslem Cemetery where the Hilton Hotel and the Independence Garden now stand. South of all that was already planned and partially built, and his plan took these facts into account.
Geddes had influenced and been influenced by the British "Garden City" idea. In his paper accompanying his plans he stressed the connection between garden cities and the Zionist movement; he even suggested that Tel Aviv become the garden city of fruit – no wonder he had been chosen as a planner sympathetic to the Zionist cause.
His plans were simple and therein lies their success. As a biologist he saw a city as a circulation system. Large main boulevards (North-South) – Chen, Ben Yehuda, Dizengoff and Hayarkon were extensions of the existing streets in the South. All the boulevards were paved and well planted. The boulevards would be the main circulation "arteries" with the main commercial activities and taller buildings – 5 floors. He called them "mainways".
Approximately at right angles to these would be the East-West boulevards – Keren Kayemet (Ben Gurion today), Nordau, Arlozoroff and Kibbutz Galuyot (Jabotinsky today). These would bring the sea breezes into the new city, like a circulatory system. These too were mainways.
Also approximately at right angles to these main boulevards were small roads leading to "Blocks" as he called them. Each block or cluster was of a different design in shape and atmosphere and in planting, so that there was instant recognition of place and home. His town plan was no mechanical or geometrical grid like Manhattan for instance, but a principle adapted to the geography and topography of the place and stressing the variety inherent in humans, in locality and in climate.
Each block – there were 60 of them in his plan but unfortunately not all were built as planned – had a central garden surrounded by the buildings which were accessible from the smaller surrounding roads. The central gardens were also the areas where small public buildings or facilities, kindergartens, schools, tennis courts, would be constructed. In this way neighborhood units would be built and completed and the town plan would be carried out block by block (in today's jargon "modulari"). Unfortunately only 30 gardens were built.
By allowing small buildings of 3 floors, which faced either towards the small access roads or the public gardens, all inhabitants would have light and air. Immigrants from different countries filled these blocks and social integration was more easily achieved. In the "Blocks", buildings were erected 4 meters from access roads and only 1.5 meters from the public gardens. This made for relatively high building density. And in the access roads to the blocks there were small commercial neighborhood units.
The different buildings, stressing the individuality of their owners and architects, assisted in the free feeling which is a Tel Aviv hallmark. The connection to the land is important to the new immigrants. Not all the architects working in those years agreed with the town plan and they thought that lots should be larger, buildings spread further apart and building densities be higher. The leading architects who had studied in Germany (Bauhaus), Belgium, Italy and France held many architectural discussions, and further east of Ibn Gvirol you see a rather different picture. By then Geddes was dead (in 1932), but parts of his plans with their parks and gardens live on.
Geddes' plan was amended by the municipality in 1938 and formally passed. By then an additional floor was allowed to all buildings (the population had boomed, mostly due to immigration).
But his plan with the important central features – Dizengoff Circle (try and see photos of what it looked like till 1975), Habimah Square and Chen Boulevard – and his blocks with fruit trees and flowering shrubs around the gardens are still a feature and are amongst the successes of world town planning of the 20th century.
It is worth visiting a few of the existing blocks and their small public gardens and communal spaces, which are still delightful.
Hereunder is a list of nine of the blocks, built as planned.
- Between Gordon and Mapu – Ruppin, Shalag, Arnon.
- Between Jabotinsky and Nordau, Motzkin, Tahon, Yafe Nof.
- Between Horkenos, Yehoshua, Ben Nun and Alexander Yanai – Hill Square.
- Off Dizengoff – Gimpel Garden – Yehezkel and Malachi.
- Off Zlatopolski, Jabotinsky and Ben Yehuda – HaHovevim Garden.
- Off Gordon (Yalas Lane) and Ben Gurion – Gur Arieh Garden.
- Between Chen and Ibn Gvirol – Letteris Garden.
- Between Shlomo Hamelech and Dizengoff – Esther Hamalka, Ruth, Yael, Shulamit.
- Emmanuel Boulevard – Amsterdam Street.
Geddes was very much a "green" planner, against pollution. His human scaled solutions are as valid today as they were in 1925 (except for traffic densities which were not anticipated in those days).
Appendix:
Geddes' connection with Palestine and Israel was in more than only planning. His granddaughter Anne, like him, a biologist, married an Israeli, Benny Shalit. They were fellow students in Edinburgh where he studied psychology. They settled in Israel – Shalit was a lieutenant navy commander serving as a navy psychologist choosing crews for submarines. It is he who is quoted in legal journals and who personally argued his own case before the Supreme Court that his children should be registered in their I.D.s under the nationality ("leom") classification, as Jews. When the Interior Ministry refused, he petitioned the Supreme Court. Geddes' granddaughter (Benny Shalit's wife) was not Jewish. (Geddes and his family were agnostics.) Shalit won his case 5 - 4 when the court held that any registration must be on the basis of the declaration of the parents. After the case, family say Golda Meir forced him out of the navy as his case had caused a coalition crisis on the basis of "who is a Jew". He eventually worked for the Swedish Navy, divorced and died early of cancer. One of Geddes' great granddaughters still lives in Israel, in Jerusalem.
4 Tel Aviv public gardens designed by Geddes



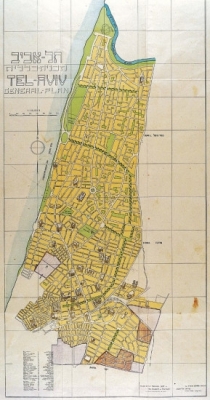
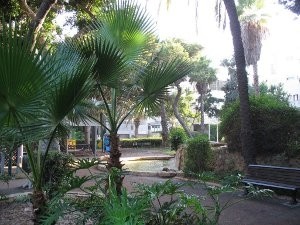
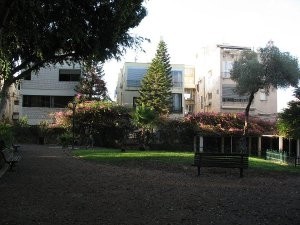
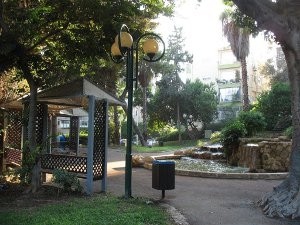
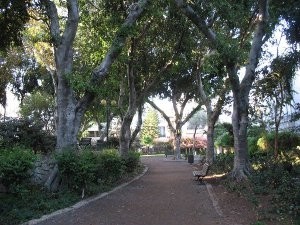




Comments